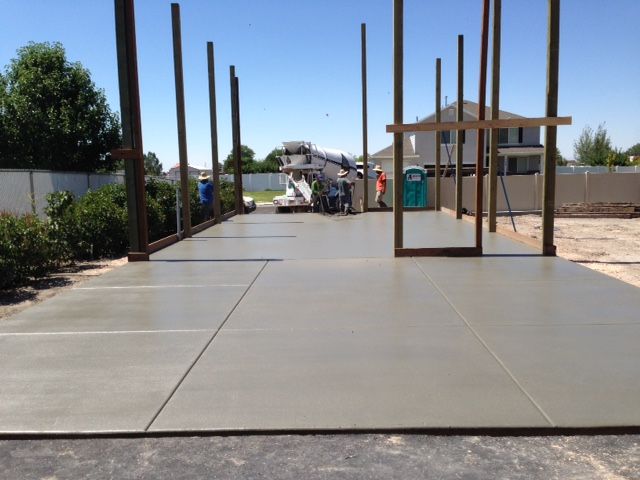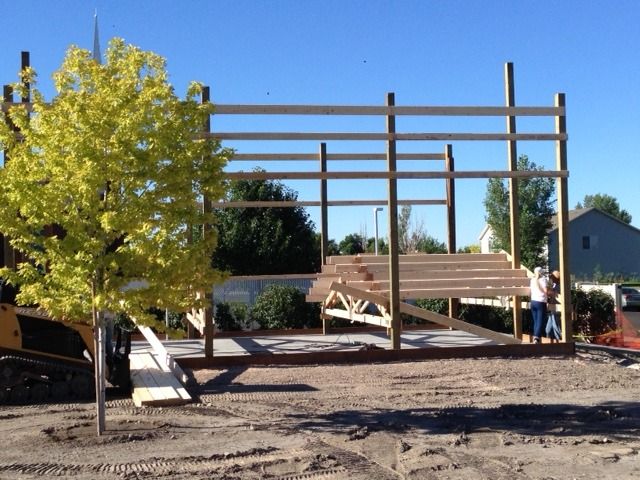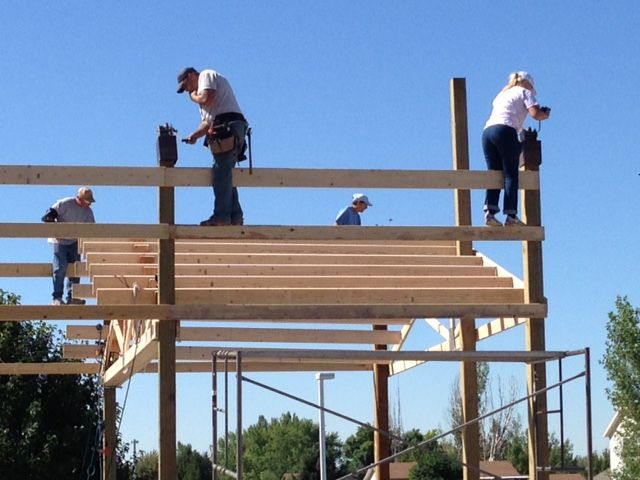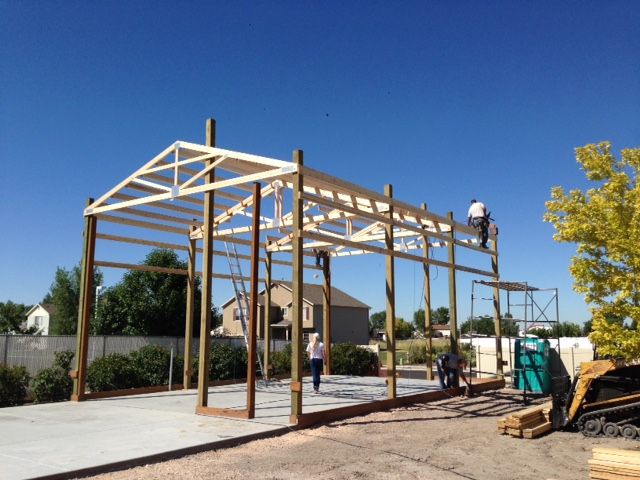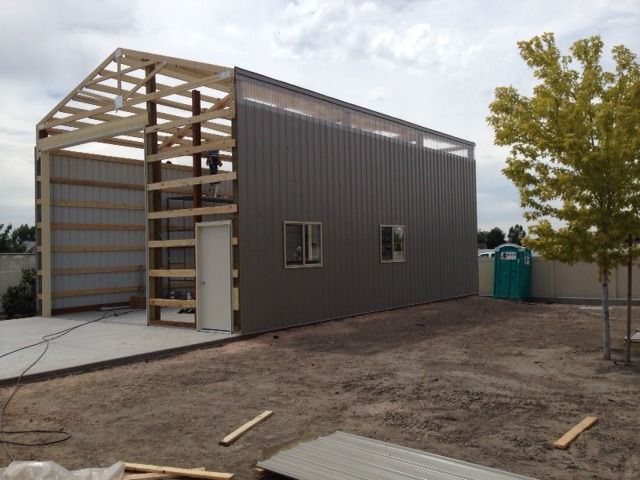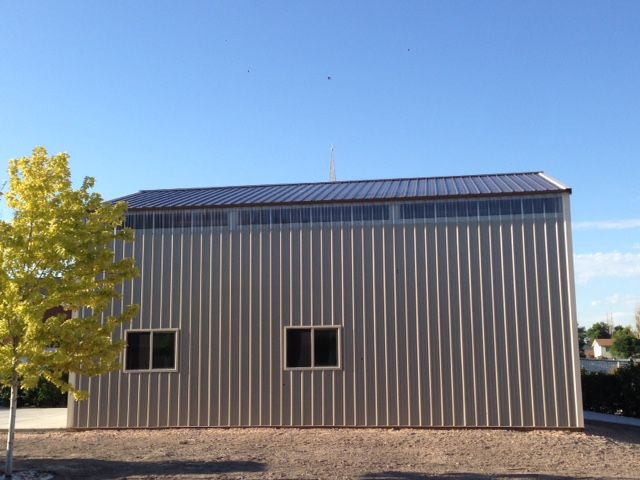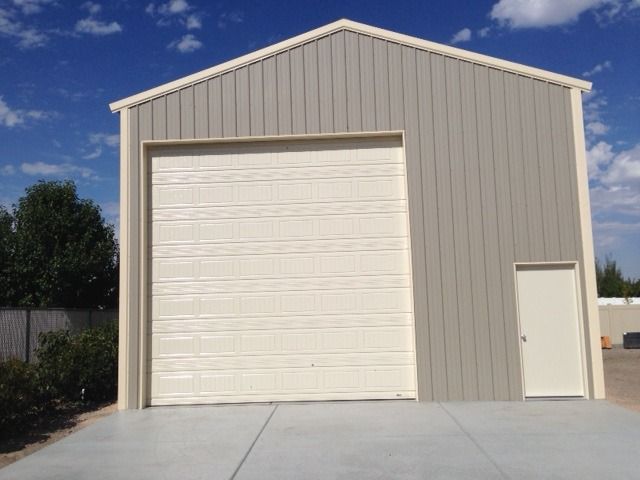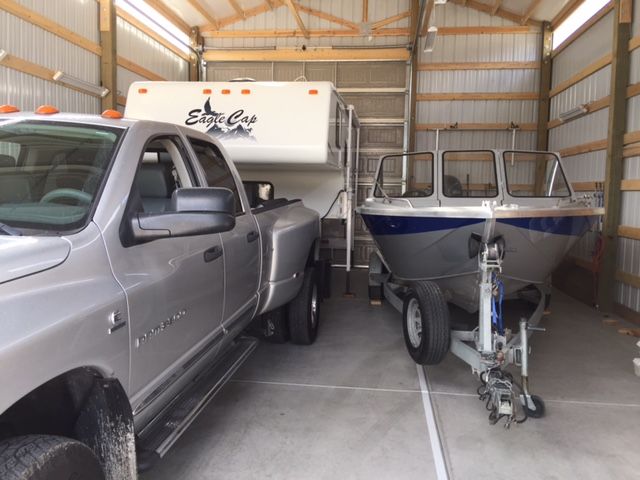I am building a 40×56 metal storage shed in the River Falls area. So far I’ve looked at Cleary, Morton, and Northland. Anyone have any insight into the local builders for these 3 companies. Did they go a good job etc… just looking for pros and cons on the companies and their local builders.
Also anyone use Wick or Lester buildings?
Thx in advance.
March 23, 2017 at 10:52 am
#1683330
