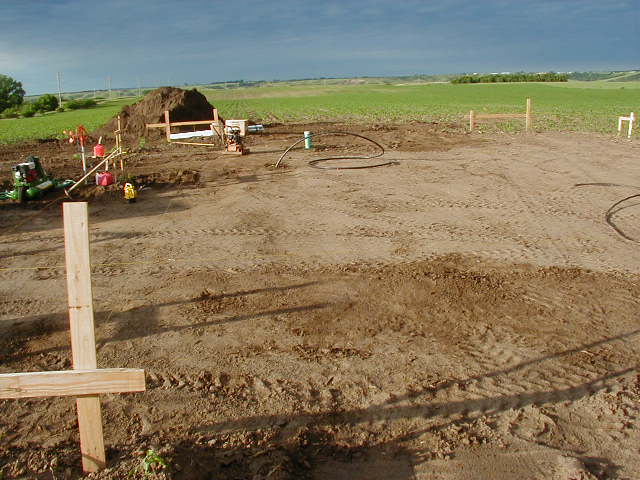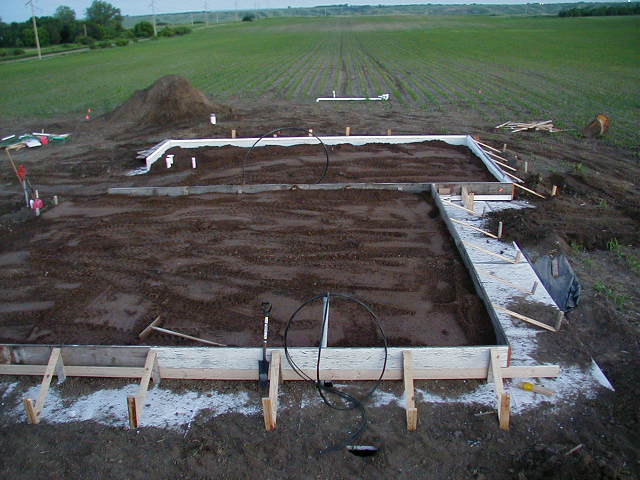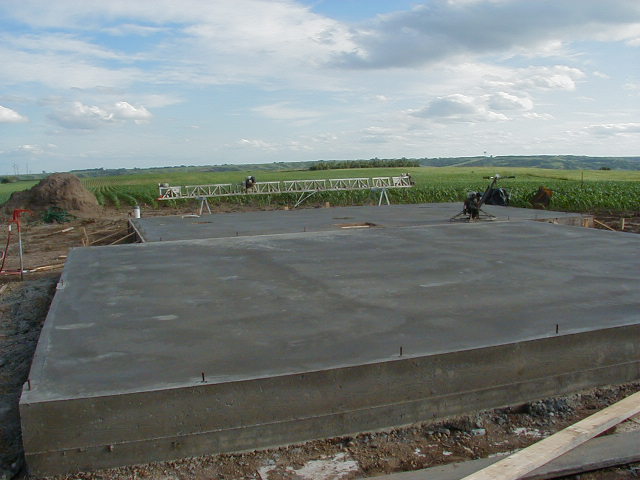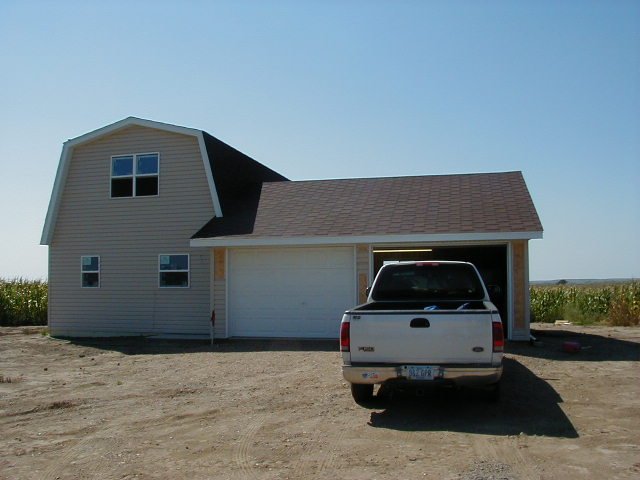Thanks guys for thoughts. I really think I’m going to try an talk wife into it. We are young yet (35&38) but this will hopefully be our last home. That’s why I want one level and wide doors. We both have decent jobs. And the next advancement for me I would be required to move closer to work. So I am thinking why not move now when the getting is good in our neighborhood. Good point Randy. I have some chicken scratch plans on construction paper, I guess the next step I will bring them to a designer at a lumber yard. See what they can come up with. Thanks again guys, anymore thoughts I’m all ears.
MNdrifter.
Ive got a couple 3 bdrm/2 bath plans that work with a SOG home, if you’re interested in looking at them.
While infloor hydronic heat is often the case, it comes at a pretty steep price by the time you integrate two complete systems.(heating in the floor, cooling in the ceiling) One way around this, is to go with a conventional counterflow furnace, with underslab PVC ducting around the perimeter of the house. I had this in my last golf course house, and was very happy. The 2 lb density foam underslab needs to be about 12 inches below bottom of the slab in order to use this system, but you end up with a warm floor throughout the house, as the furnace brings the house up to seasonal temps. The granular fill in the duct space becomes a “heat sink” when its on top of the foam insulation. There are some guidelines you need to follow in regards to specifying your underslab foam. Horizontal/load bearing foam needs to be 2 lb density foam, but can be either extruded, or expanded foam. My preference is extruded.. anything vertical can be 1.5 lb density foam.
I have a online pictorial of our Shallow, Frost Protected Foundation from my cabin in South Dakota. 19 pictures, with explanations. 18 x 30 house slab and 24 by 24 garage slab. 3 days from breaking ground to ready to build on.. if anyone is interested.
Ill be gone for a week to Lake Powell, starting today..






