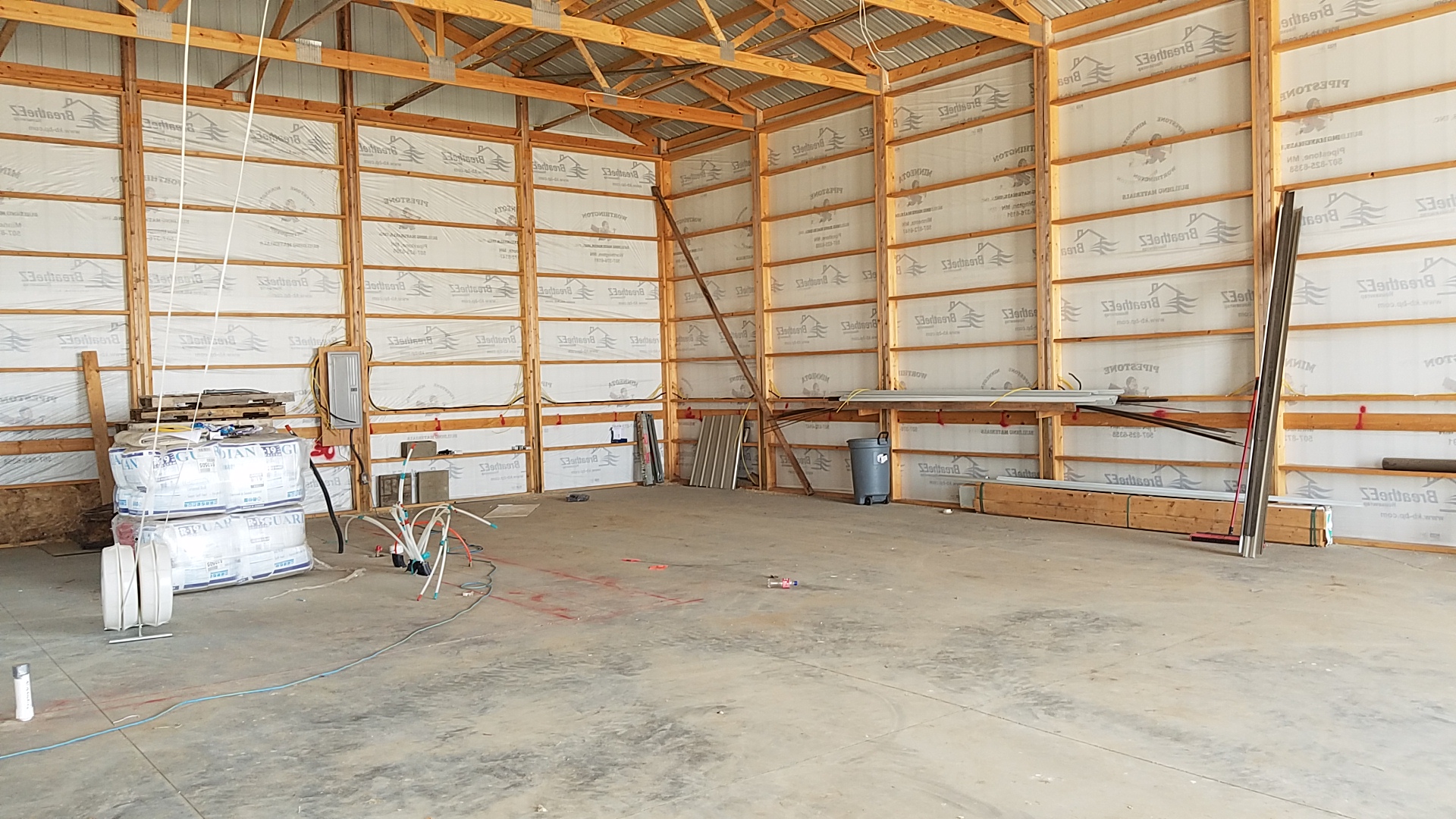I’ve read through many of the historical posts on various garage/storage shed projects, so I don’t mean to waste anyone’s time.
However, in the depths of February with little to do and the building season approaching, perhaps there are a few others wanting to chat on the topic.
I’m looking at a 40X60 on a level piece of property I already own. My home is across the street and small, so aside from storage, this will also be a bar/game room/general hang out area. Initial need stemmed from the accumulation of toys, needing a spot for the Yetti, SxS, sleds, boat, mowers, blowers, etc. Those will likely take up 1/2 the shop, with the balance dedicated to the rec area.
Initial thoughts: Concrete slab with in-floor heat (have it in the house, love it, crazy efficient, have nat gas), with a Hot Dawg or something similar for rapid recovery. Would likely keep the floor thermostat around 45 or 50 and simply crank up the forced air when I know we’ll be hanging out. Will have half bath and wet bar, drains on the ‘storage’ side of the building. Thinking a single 16×12 (or in that ballpark) overhead door along with regular entry door. Would like shortest sidewall possible (12-14?) with that size door for heating purposes.
That’s sort of the gist. Big question, as it always seems to be – Stick or post frame? I have no opinion either way as I’m an infant when it comes to knowledge in this space. That decision will ultimately impact insulation approach.
Any thoughts from others who have gone through the process? Things you’d do differently or things you love about your own?
LPG




